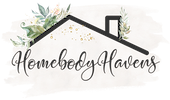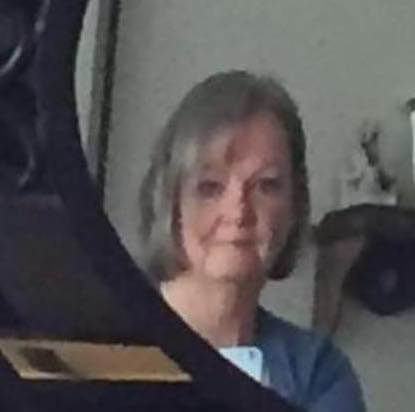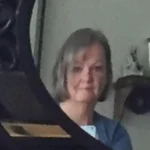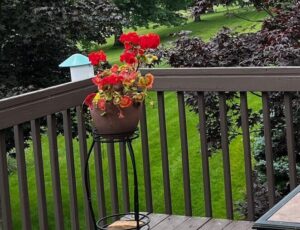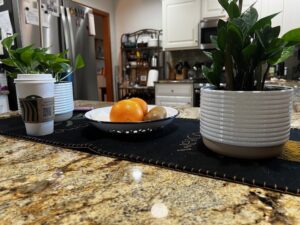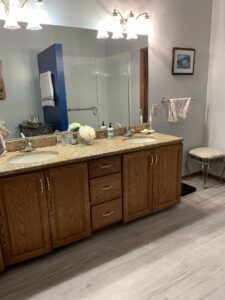Today I wanted to share with you my first home in Ireland. To update you, I met my life partner John in 2007. He was an Irish citizen, and I had dual citizenship USA & Ireland. My grandmother was born in Athlone, Ireland. A dual citizen in Ireland is possible via an Irish grandparent. I live in Ohio near my two grown adult sons and their families.
John and I traveled back and forth between the two countries until his unexpected death in 2019. Initially, we lived in Wexford, Ireland, in an old carriage house John restored. Unfortunately, we never were able to find the exact date that the carriage house was built, but it was part of the old main house in the village of Oylegate. A few years later, John converted his old garage on the property into a small cottage, where we lived until his death. A bit of a roaming soul, like myself, we constantly looked for a new property in Ireland and Ohio to buy or build.
I loved the carriage house. It was once part of an old farm estate in the village. The origins of the original estate are described in the

HERE. The report indicates the original farmhouse was established in the 1700s, but the existing structure likely dates from the 1840s. This link HERE will take you to the current structure. Mind, it was abandoned for years, but it was once the main house of the village. Next to the farmhouse, an art gallery was constructed. Also, the front of the home got a small addition which became the original post office for the village.
That said, we believe the carriage house itself may have existed from the 1800s. But, it may have been older. When John initially bought the property, the roof had collapsed. Most of the slates were gone, and he had to salvage new / old slates for the roof. In addition, the upper hayloft was full of bird nests he removed. John managed to save the old stone structure and added bricks around the windows for esthetics and additional strength for window placement.
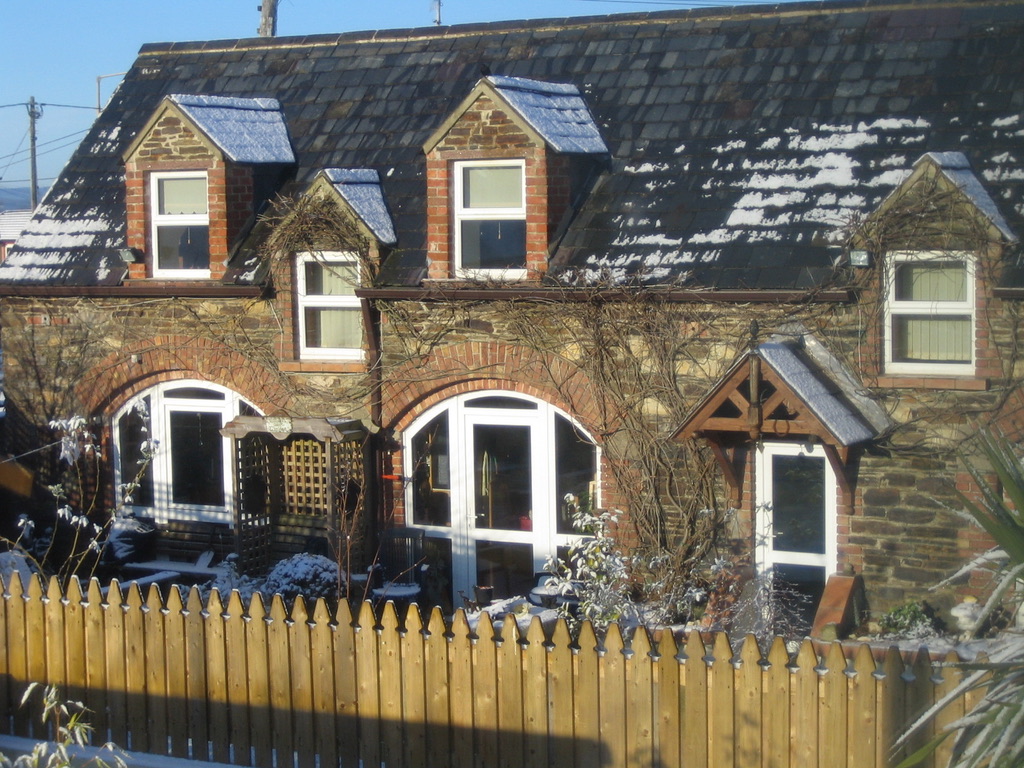
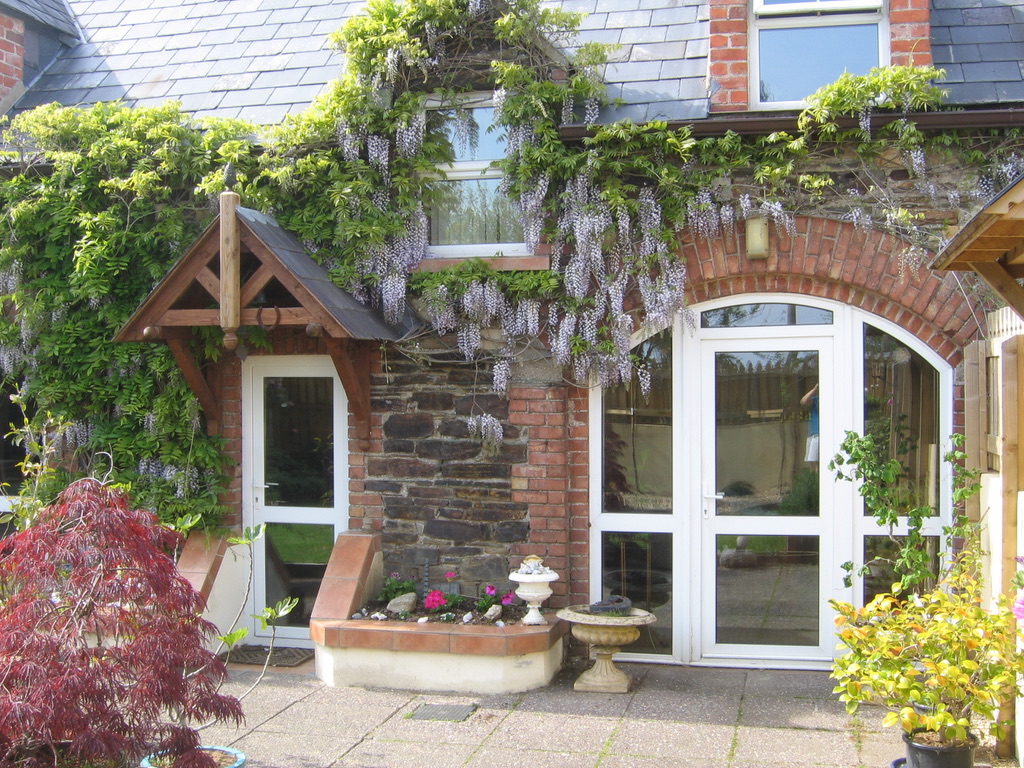
The stone you see is the original stone of the building. The upper level was a hayloft and now holds three bedrooms, two baths, and a hallway with a heating closet. The lower level (middle entry door with wood awning) has a central foyer with a guest bath, the steps to the upper level, and a small closet. To the left, as you face the building, is a large kitchen and dining area; to the right is a large sitting room with a fireplace.
The entire property has a single-car garage with a work area and an old outbuilding John used as a workshop. The back of the property had a small greenhouse. There is a back garden of grass trimmed with raised garden beds. We had a wood deck to the side with a picnic table.
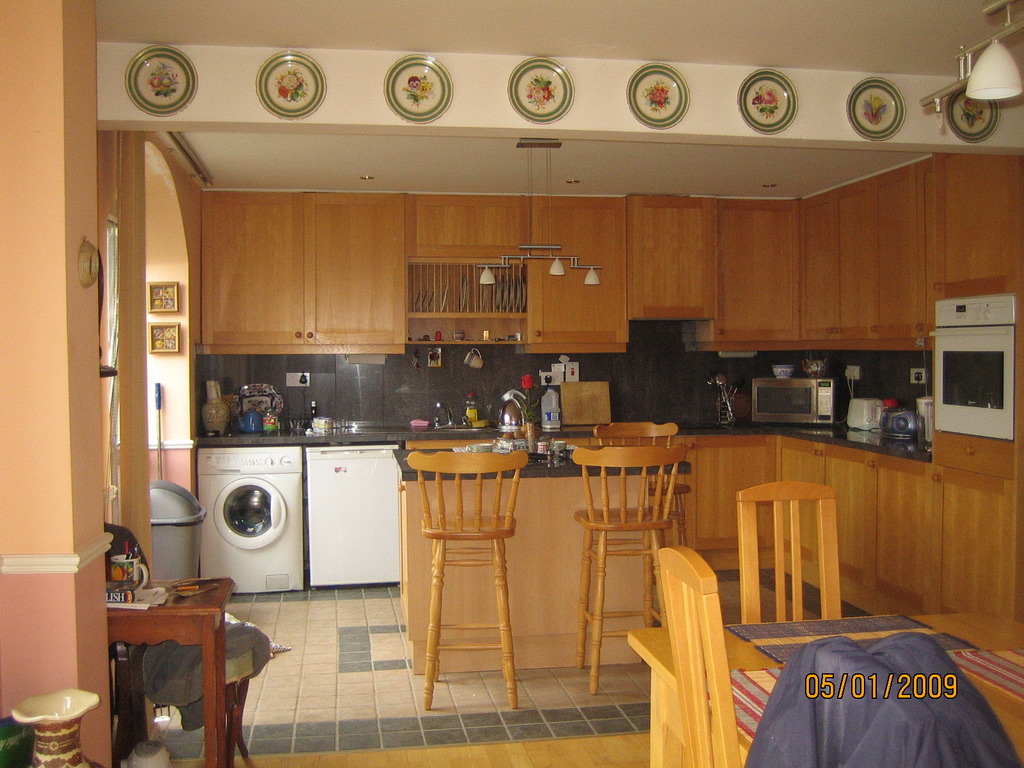
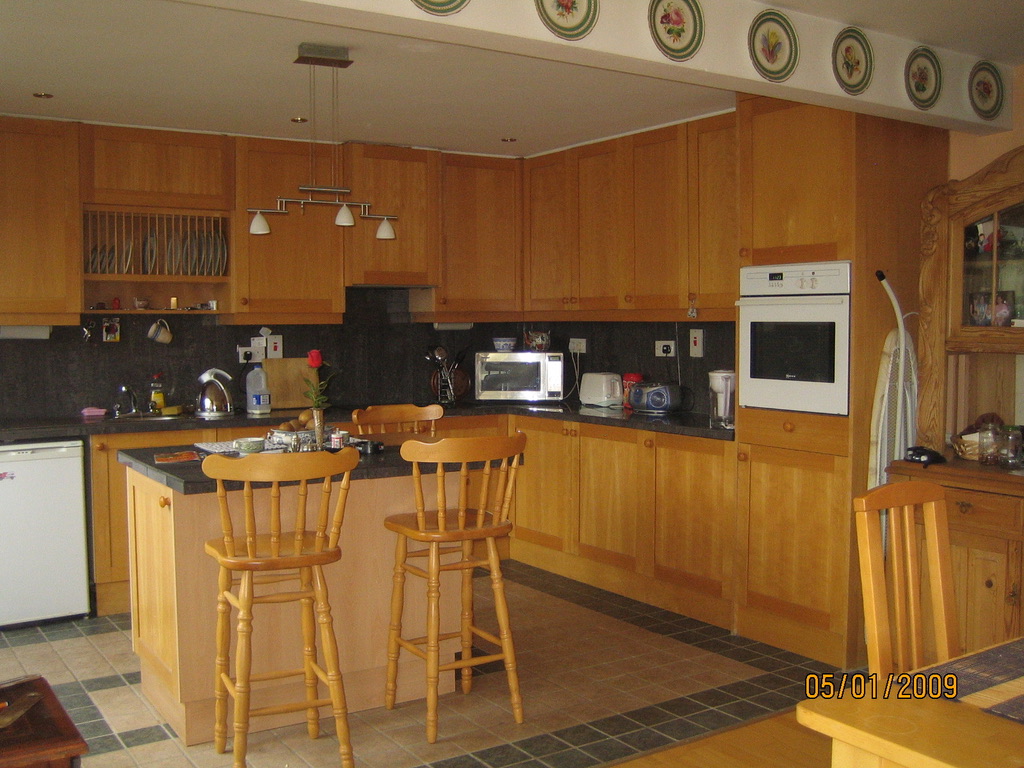
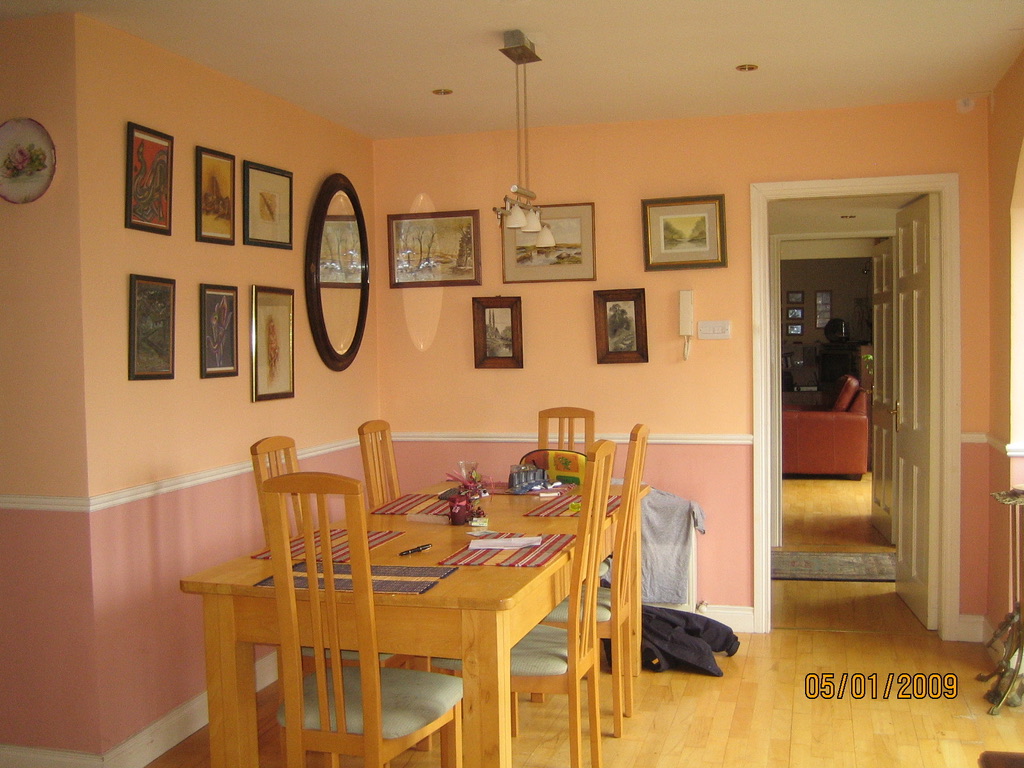
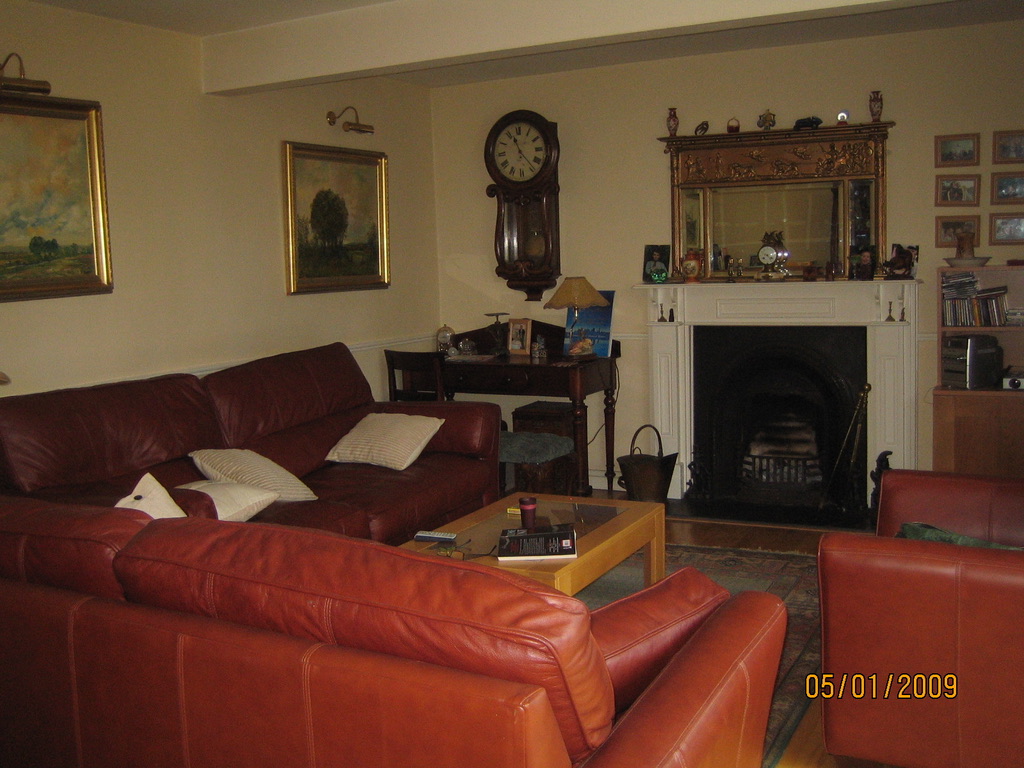
John had a great many antiques placed throughout the house. For example, In the kitchen, you can see the collection of floral green bowls on the ceiling beam. He also had an old barometer and an antique Japanese Satsuma vase near the kitchen door. In the sitting room, he had an old coal bucket, a hearth cast iron figurine, the antique wall clock, and a large rectangular giltwood overmantle mirror with carved figures.
I don’t seem to have any of the upstairs photos, which is a shame. I would have liked to show you the Irish bath. It is not unusual to find the entire bathroom, floor, and wall covered in large ceramic tiles with colorful trim areas. A bidet may also be found in the bath. We did not have a large enough bath for that, but the house next door had one. I found the white tile on the walls very easy to keep clean and fresh. Of course, the tile floor was like any bathroom. It was just the walls with no paint or wallpaper that was so different.
The other unusual item I found when I moved to Ireland was the “heating press.” In our house, it consisted of a large wood wardrobe-like structure that housed a hot water heater called the immersion heater. It really is just a hot water heater. I guess it may have a heating call immersed in it??? Anyway, you would store linens on the shelves in the press. It had a frame built around the heater. The shelf-like structure allowed me to keep linen and towels nice and warm. It did not get hot enough to dry anything in the press, but it was a nice bit of storage area.
One thing about the heater. The water to the heater came directly from the main to heat the water for various tasks such as washing dishes, laundry, etc. So you had to make sure the immersion had been on for an hour or so before you got hot water from the tap to wash dishes. Even if you used the dishwasher, you wanted water to be warm before starting the dishwasher. Otherwise, the dishwasher heaters had to work on icy water, and I bet the water never got hot enough to clean the dishes adequately. The main water is directed to the cold taps directly for drinking and cooking. Now the shower was another story—the showers in Ireland control consist of a box that heats the water right in the shower. I was always scared of this electric thing on the shower wall that I turned on daily to take a shower. Strangely enough, there were NO electric switches or outlets in the bathroom- not allowed. The lights and the shower heater controller are outside the bath on the wall. You can buy a special mirror for the bathroom over the sink with a single plug for a shaver or hairdryer. I often went into the bath, opened the shower door, and then remembered to go out to the hall to turn on the shower power.
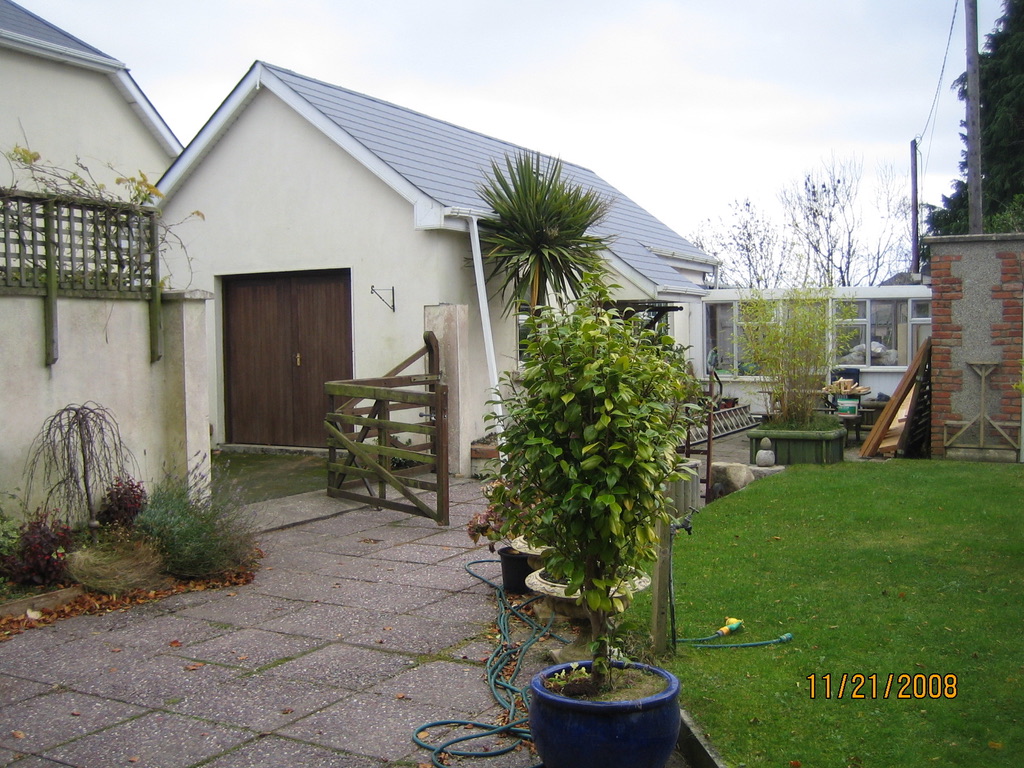
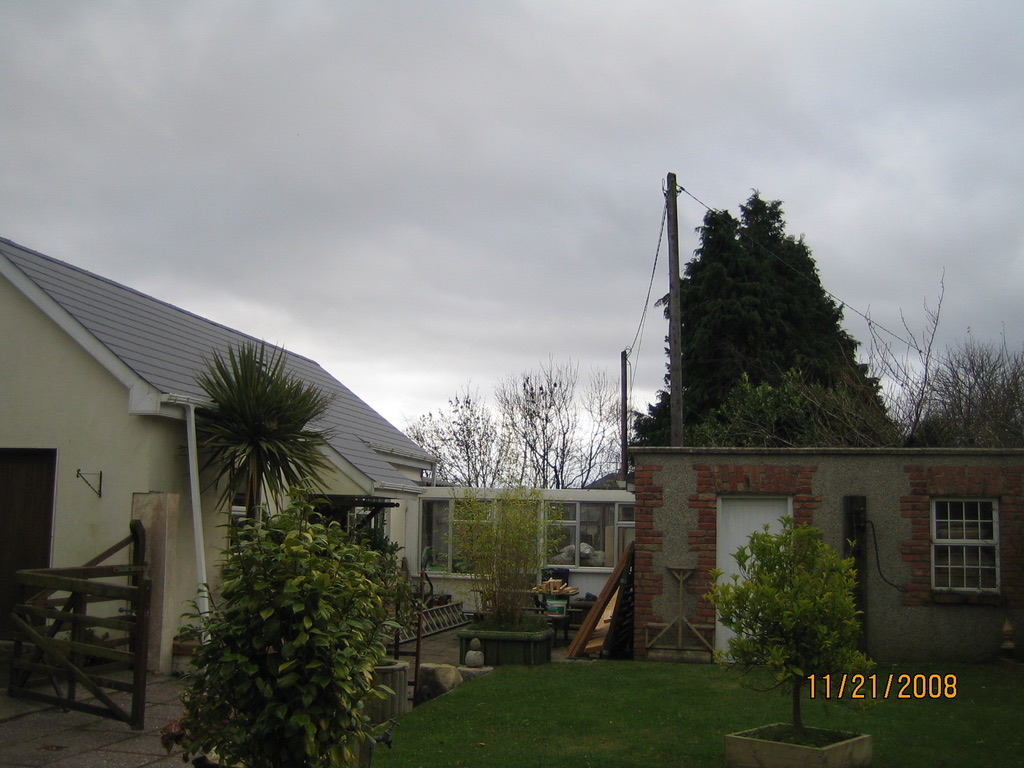
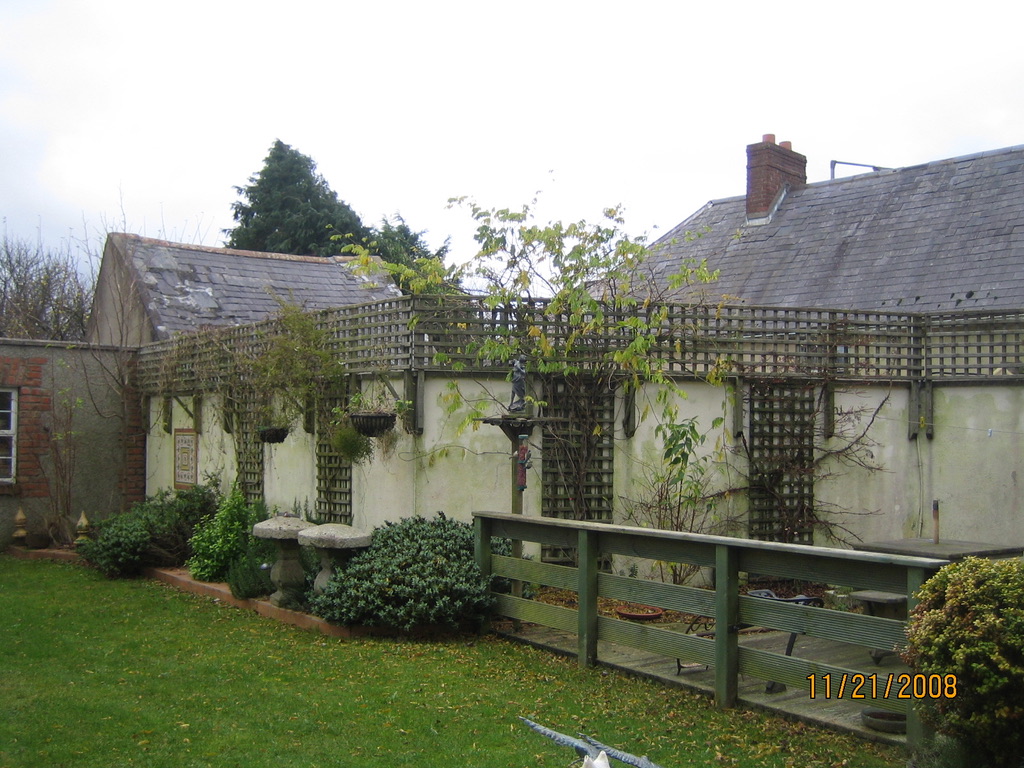
Well, I hope you enjoyed the journey into my photo album to view my first Irish home. I’ll show you the cottage and the gardens we created from the original carriage house garage sometime soon. But next time, I hope to take e you on a trip I took as a tourist in Ireland.
Thanks for visiting
Talk soon,- DARA
