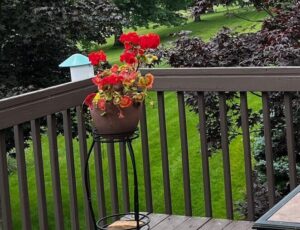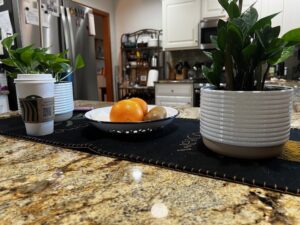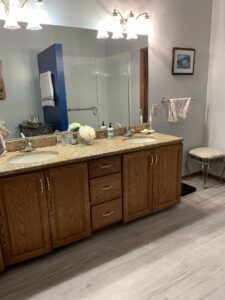I must say I am sorry for the lack of posting I have been offering these past months. Covid, a bereavement, and an illness all hit me within a year, and I just went onto a deep funk. However, this spring has revived me a bit, and I have gotten my medical condition sorted for now and decided it’s time to get involved in life again!
So today, I wanted to share my big project for this summer. Today, I am going to my local contractor/hardware company to estimate having the remaining windows replaced on my three-season room/solarium. This room is probably my favorite in the house and also my less worked on space.
My home is basically a ranch with a walk-out basement. So as you walk in the front entrance, you enter a small foyer that opens into a large sitting room. To the right are the two bedrooms and baths and the kitchen with a dining area to the left. The sunroom is right off the eating area.
Sitting in the glass room with nature all-around has been life-affirming in the recent past. Originally this room was a screened-in porch on the upper level of this house. To the right of the solarium, a small platform holds my gas grill and herb garden, and from there are steps to the lower level of the house. To the right of the room is an open deck. The photo below shows a section of the right side deck
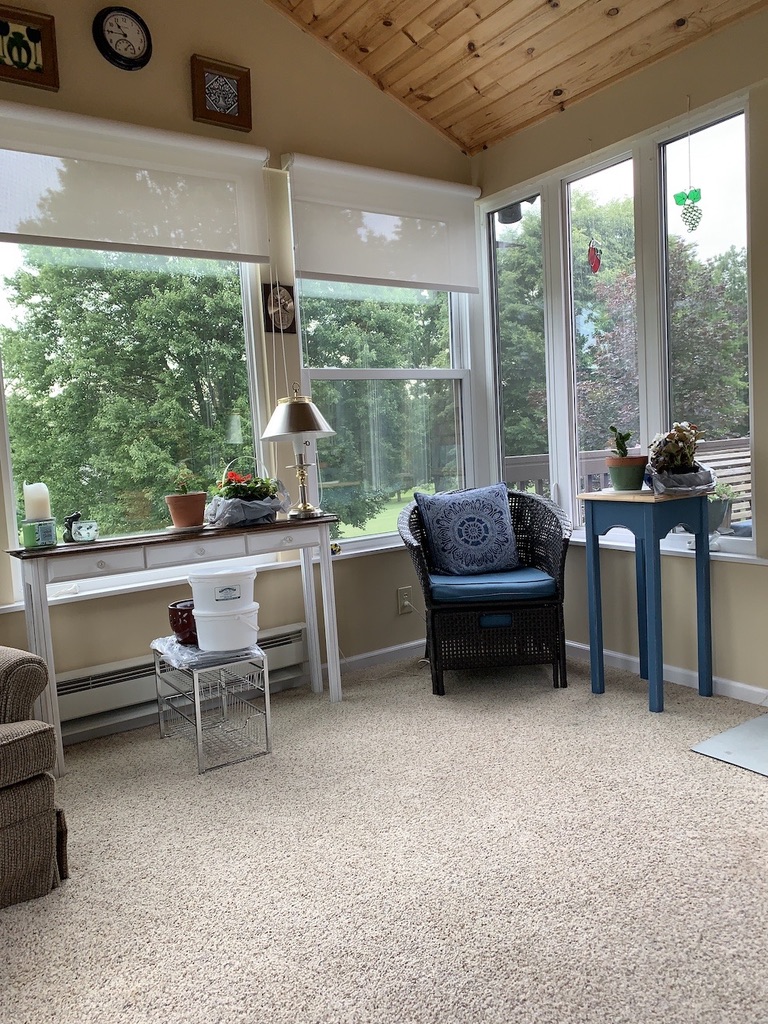
About three years ago, we had a local contractor enclose the screened porch. I never was able to use the screened porch very much. The rain and wind came in, and as the weather got warmer and warmer, I did not enjoy sitting out there until the evening.
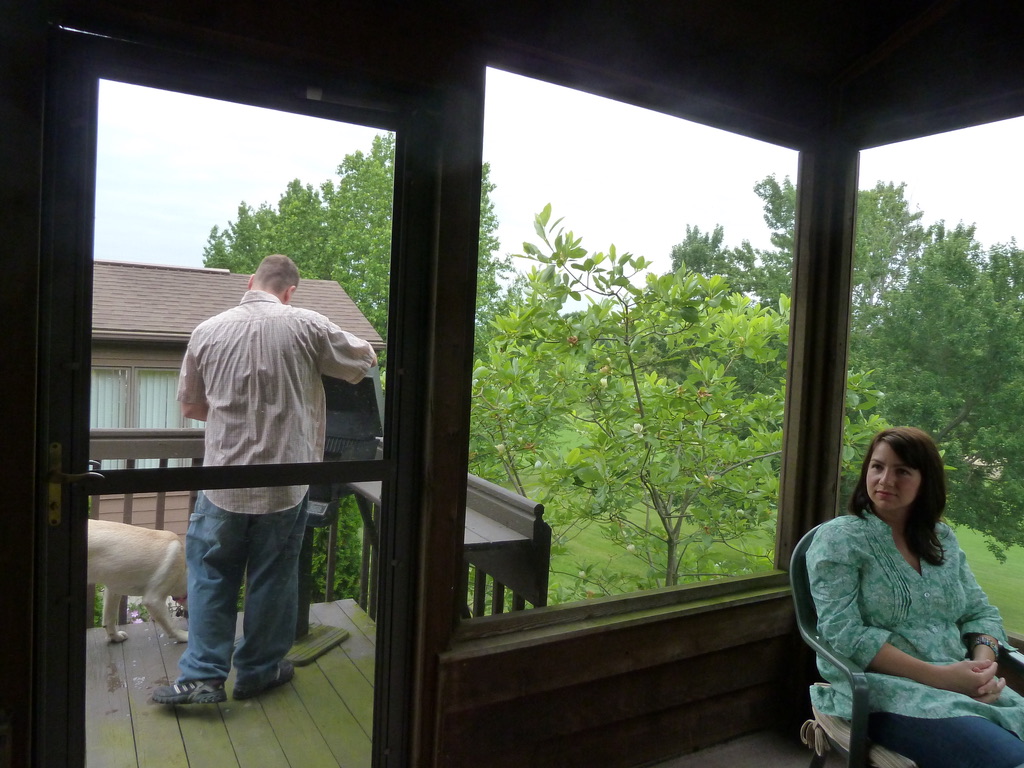
On this photo when it was a screened porch, you can see the left side with the gas grill
I must say enclosing the room was a brilliant idea; it has a wall heater and an airconditioner duck sits just at the entrance. My son and John did a great job installing the wood ceiling, the drywall, and painting the room after the contractor completed his work. The contacter had to level the room a bit with external jacks, and he replaced the screens with a crank-out window to match the crank-outs in the house.
Unfortunately, neither the contractor nor myself knew the window company he used had changed their manufacturing process. Sadly, and the windows started to fall apart after a year. However, neither the company, the contractor, nor the window manufacturer provided any satisfaction- just told me they were only guaranteed for a year and so sorry but……
As you can see in the photos below, the windows lost sealant, the cranks broke off, and the crank-outs themselves were not the correct style for the left side of the room. On the step platform, the steps abut and sit right against the wall, and you cannot crank out the window- poor planning.
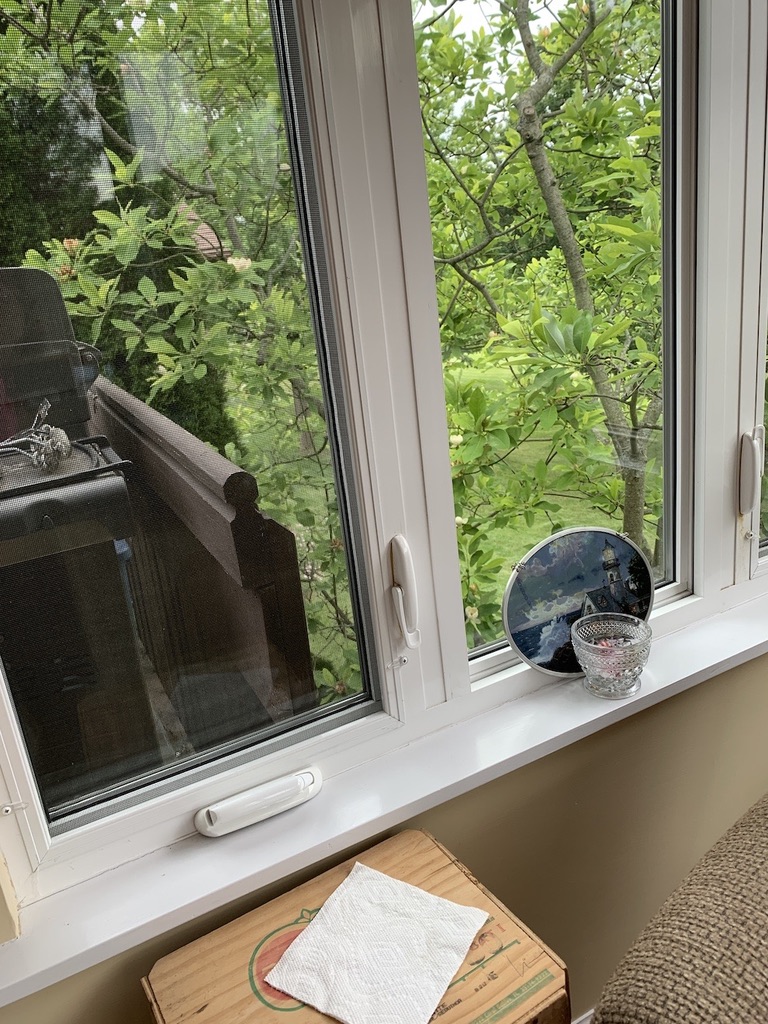
Cannot open- you will hit the rail
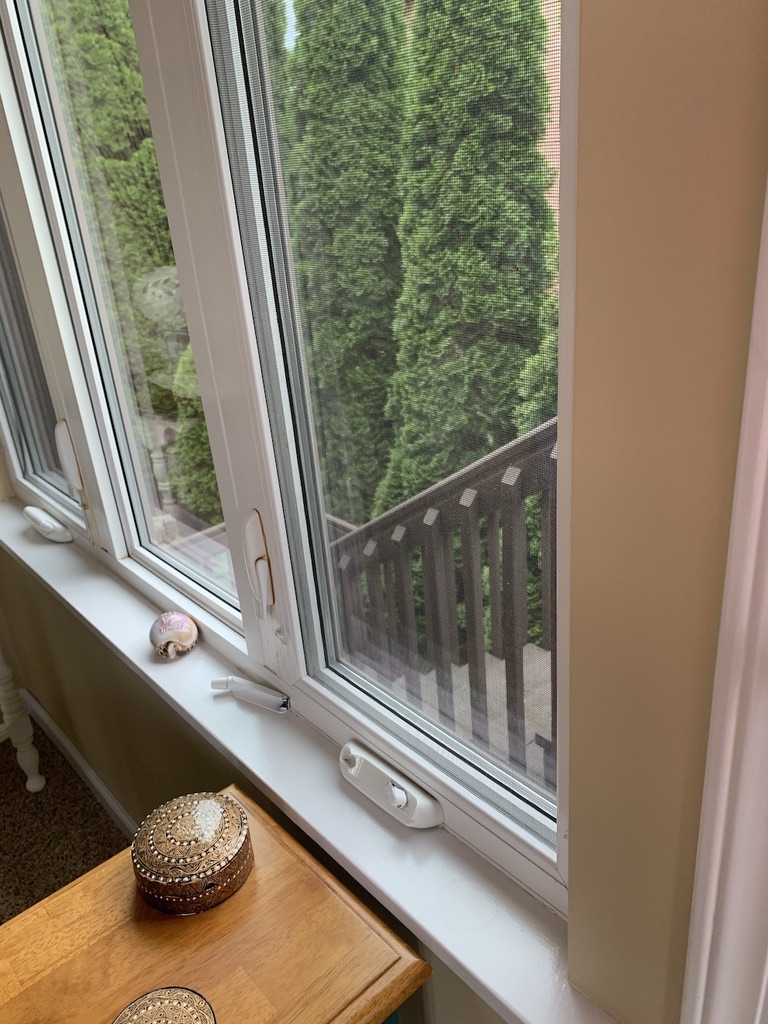
Handle broke off
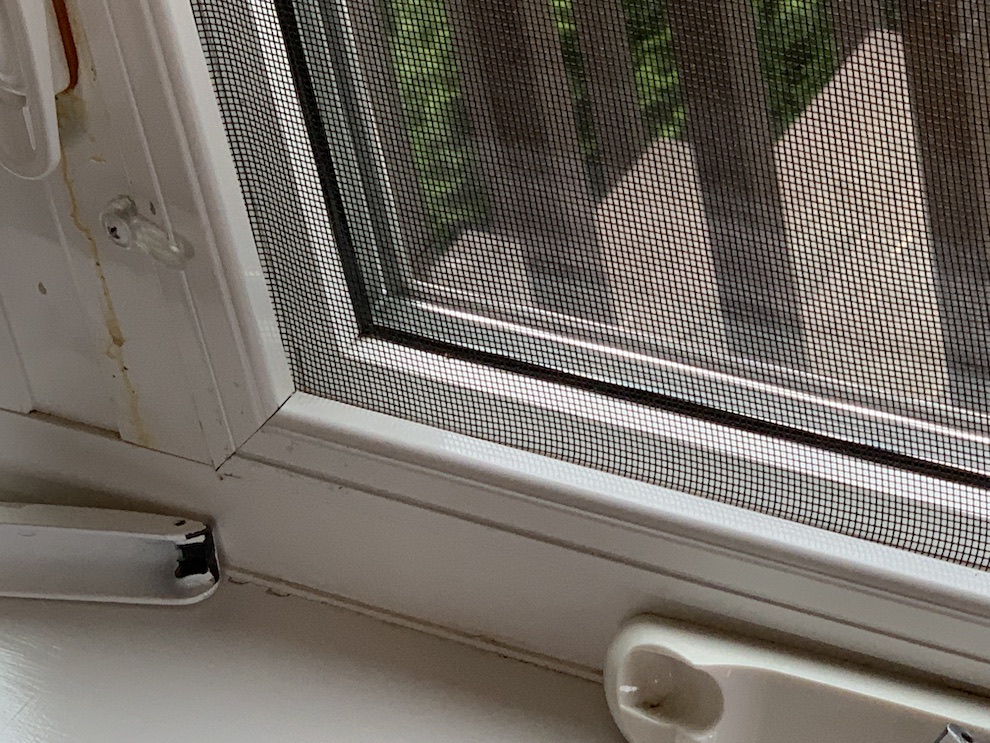
Sealant goopy yellow yucky leaking from around the lock- no one knew what that stuff was. I can wash it off and it returns
Two years ago- “Before Covid,” I had the far wall windows replaced. You can read about that project HERE. As I mention, those windows no longer closed, and you had to get a ladder to climb up and push them shut. Now I don’t do heights, and sometimes John was here with me but not for the entire summer. I had double-hung windows installed- the kind you push up & down- probably against homeowner association rules. I felt I had no choice, and they were on end. I hoped I would get away with that change.
When I started this project, I had no idea what the correct builder terms were for the types of windows. After some online search, I found lots of different styles: push out, lattice, sliding, hung, double or triple hung, just to name a few.
To keep things in context for my project, I am only dealing with two styles: the crank-outs, which open like a door and are called casement, and the double-hung, or sash windows, which you move up and down. An explanation here
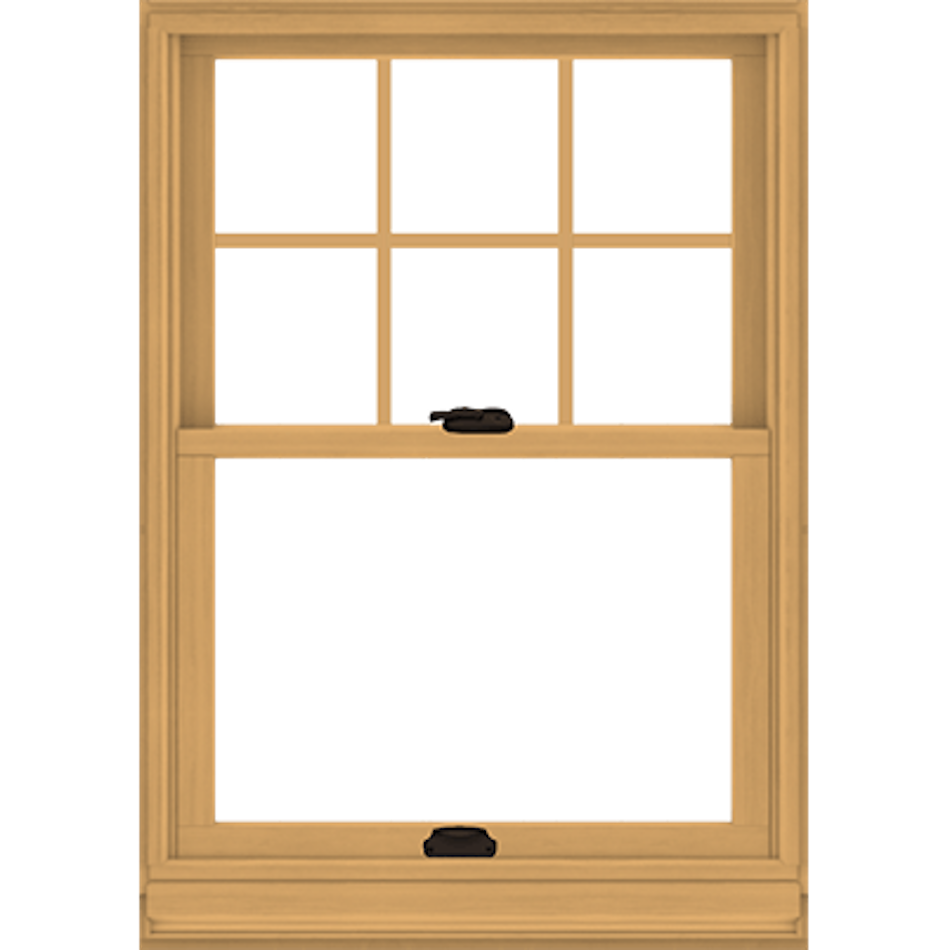
An Anderson wood double hung window
Because the left side has no room to crank out a window, I decided to chance it and finish the entire porch with the double-hung casement window. As you can see, the inside trim of this room is white. John finished the room, and in Ireland, where he is from, the trim and window and doors are usually painted a white vinyl paint, so we did the same in this USA solarium. The walls are a light golden yellow. The ceiling; Kirk and John cut and installed- a gold pine. I would have gone for a wood floor, but there is not as much insulation or installed vents because this was an outside room. I went with a wool blend carpet in a neutral color.
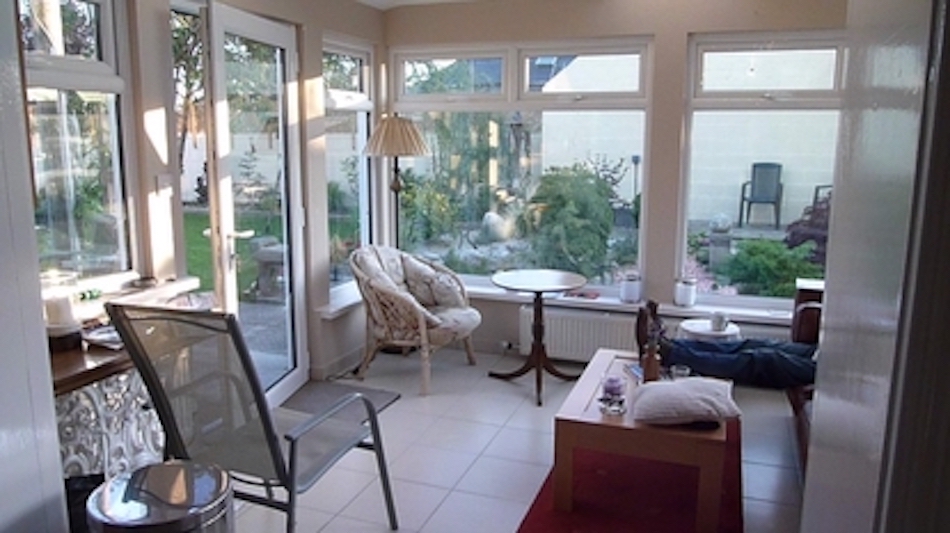
Above- Our solarium in Ireland looking out onto the rock garden

The first set of double hung windows installed two years ago. You can see the wood ceiling and the colors of the sunroom
I signed the forms but was told not to expect work to start until fall. The contractor company is bustling. Once Covid opened up, the entire community decided to order all the home projects they noticed while housebound for the past year or more. Usually, this company offers a yearly sale on windows but not this year. Furthermore, building material costs have gone through the roof- pun intended :)). The windows are at least $200.00 more this year than previous.
I thought about waiting until next year, but once the crank broke on the right-sided window I use for cross ventilation, I decided to go on ahead and start the project.
Past Projects
The sunroom window replacement is my third major house project since I decided not to sell and buy a small house. This house is a condo, but it has 3600 sq. ft of living space. I am an empty nester, and John passed away recently, so the idea of a small house does have some advantages. I love a small cape cod- main bedroom and bath on the main living area with two bedrooms and bath upstairs. It reminds me of home. I grew up on the east coast and spent a lot of time in and around New England villages.
The walk-out basement style bothers me. I prefer to walk out a back door from the sunroom right out into the back yard and gardens. Now I realize I can walk down the steps, but it still bothers me. Do any of you understand that or have a similar minor gripe??
However, as I get older, the condo services mean a lot more to me, and I somehow manage to use up all that 3600 square feet. I have two bedrooms and baths for family and visitors.I no longer have a brick-and-mortar shop, so I now have an upstairs office, a downstairs workshop/craft room, a storeroom, and a large family room- a showroom for my craft items.
So far, I have redone the kitchen, the main bath, the upstairs guest bath, and the downstairs workroom. I have posted on most of those projects. However, I should probably update those posts, and I’ll try to do that over the summer for you.
Over the next few years, I have to replace the wood deck and staircase on the back of the house. I’ll go with a composite. Hopefully, that is the last major project. But I still will be able to play around smaller and cheaper inside little decor and cooking projects, so stay tuned as they say.
Would you please show me the projects you are working on?
Take care
Dara




