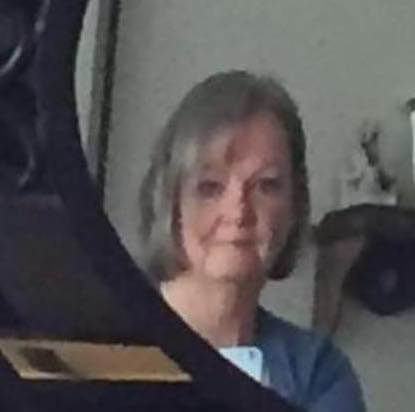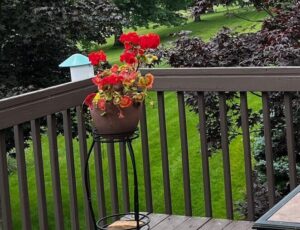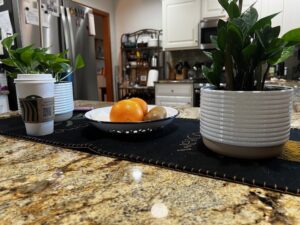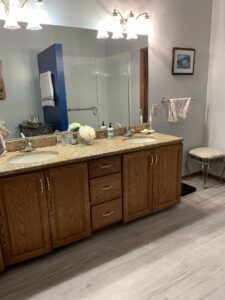Over ten years ago now, I went to Ireland with John to begin our duel continent living. Until fairly recently, John always traveled on a three-month nonimmigrant visa waiver program. Ireland and the United States have an agreement that allows travel from Ireland to the USA with Visa for 90 days. For details on this program see HERE.
When I began traveling to Ireland, I also went via the Visa Waiver Program. I did that for a couple of years while I researched my family genealogy history. Ireland allows citizenship for those who have a parent or grandparent born in Ireland. All my great grandparents are from Ireland but luckily for me, my grandmother, Delia Ryan; my father’s mother was born in Athlone, Ireland.
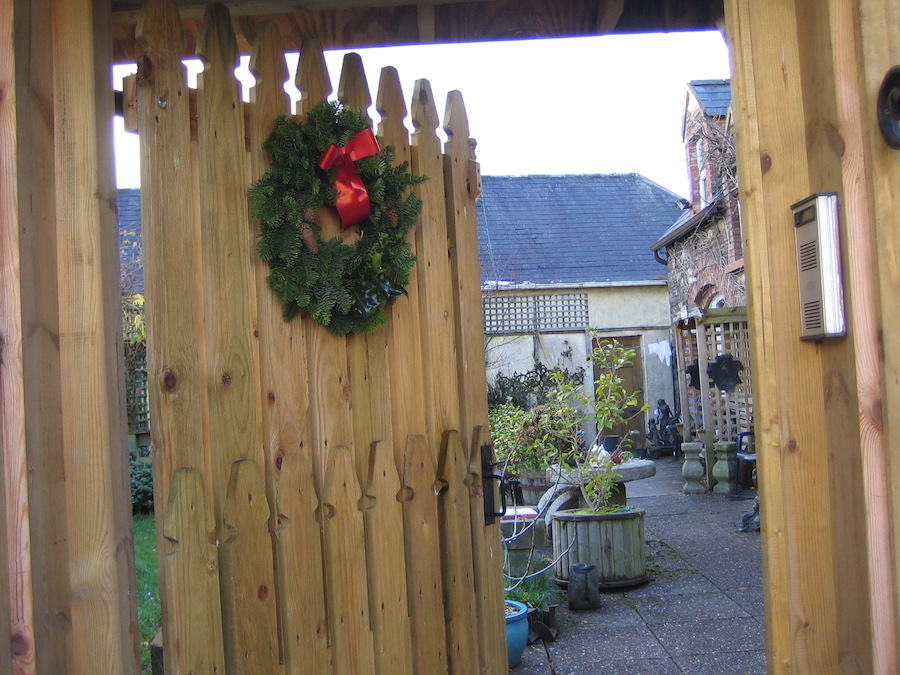
It took a few years to verify the research and obtain all the documentation required to apply for citizenship, but I finally did obtain my Irish Citizenship and passport. So I would go to Ireland for four or five months, and John would come back with me for three months and then he went back to Ireland.
We have maintained a similar schedule for over ten years. When I first began to travel, I found it quite overwhelming. I will discuss my international travel hints in another post.
First, I would like to introduce you to my first Irish home. When you open the gate you see into the front lawn and patio with the carriage house on the right. The building in the foreground is the original estate house.
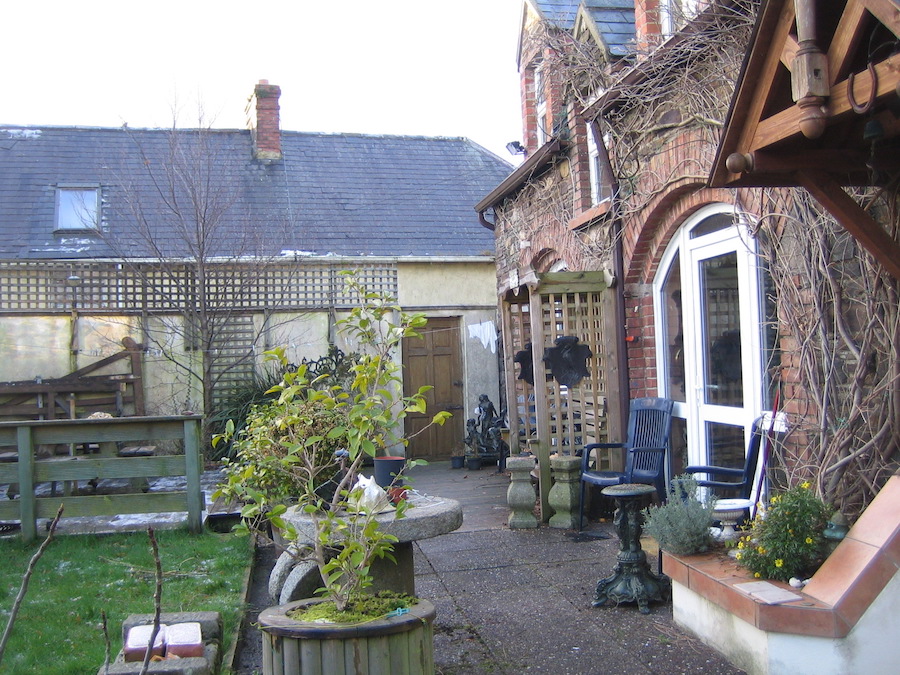
The building is an old stone carriage house John purchased and renovated into a three-bedroom home. We are unsure how old the building is, but it was part of a more significant estate home that existed there since the 1800s.
The property had enough room for him to build a garage and a large woodworking workshop. Outside the front entrances, there is a raised deck with a picnic table for outdoor eating a garden, and a lawn/patio combination. The back part of the property contained the garden and workshop.
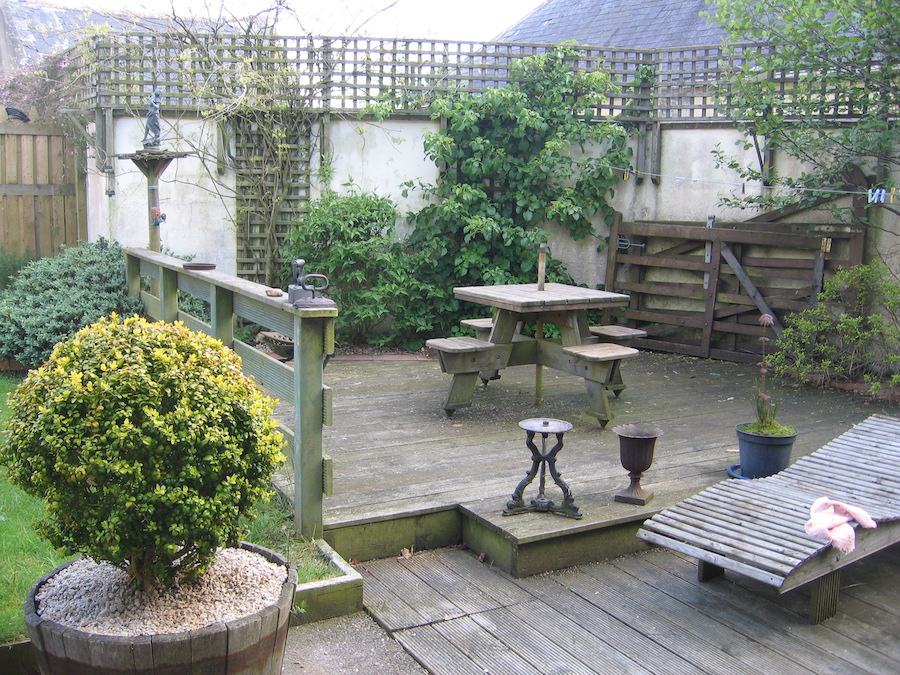
If you look at the house straight on the rounded window to the left, once an entry for a horse and carriage, retains the high arched shaped required for the carriage. The left side entrance is the kitchen and dining area. A similar entry is also at the far right. The living or main sitting room and fireplace on are this sides of the house. An entry door- in the middle opens into a small hallway that leads to a half bath and the stairs for the upper bedrooms and bathrooms.
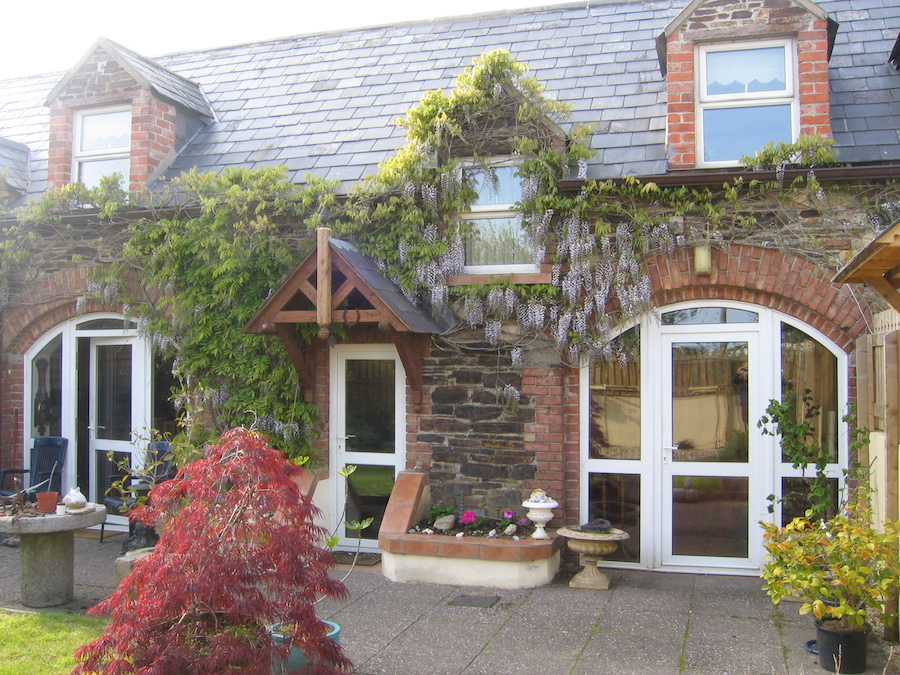

Upstairs are a master bed and bath with a shower, a small bedroom, another full bathroom with a tub/shower and a large end bedroom. In the center hallway is the airing cupboard.
The airing cupboard is a feature built under the water cistern that holds water heated to use in the bathrooms, kitchen sinks, and radiators. There are shelves there to all the radiant heat to dry small bit of clothing and to store linens.
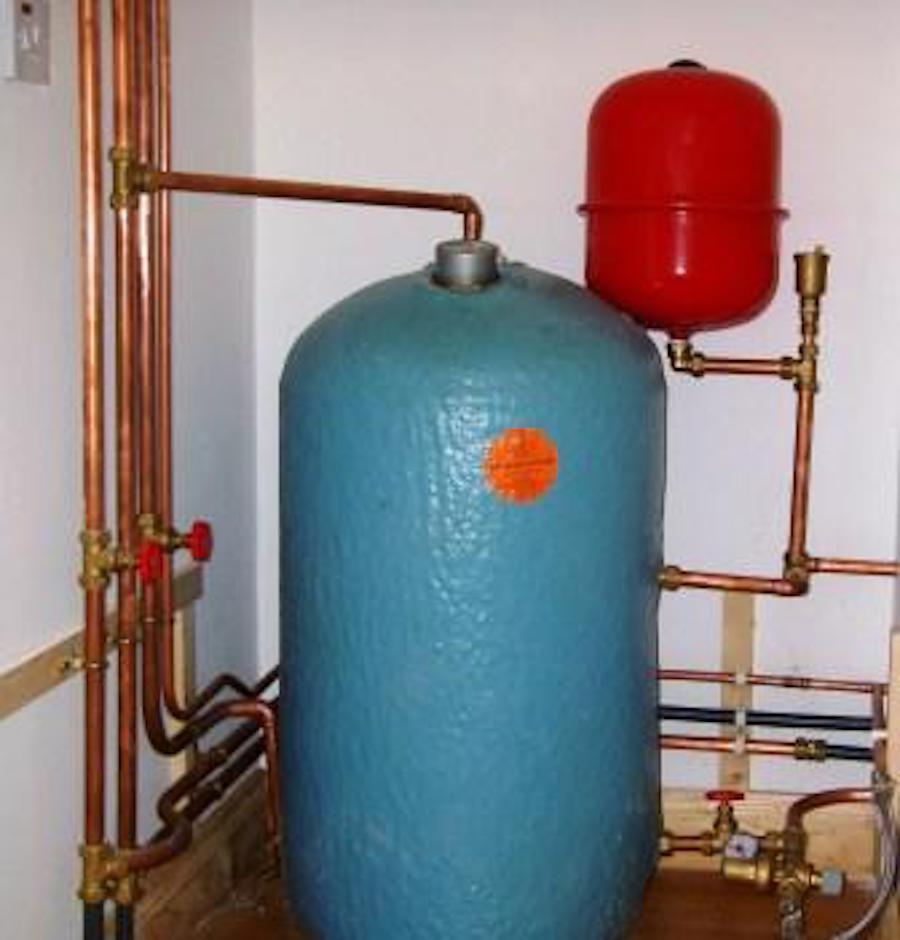
The house is heated with hot water radiators; again hot water is from the cistern called an immersion heater In many in Ireland a large copper kettle like structure is put in the roof to hold and heat hot water.
I did have to get used to a lot of changes when I moved to Ireland. There is no natural gas for homes in this area of Ireland. One must use all-electric appliances or, as in the case of the next-door neighbor, you can run a gas stove, but you must buy large cans of bottled gas to operate the stove. They are clumsy and heavy; so we have all electrical appliances except for the outside gas grill. Like here in the USA that used a small propane gas cannister for fuel which is manageable.
There are NO electric plugs in an Irish bathroom. The voltage in the Irish home is high- voltage. Everything is 220. No electricity near water; it’s saver, they say. BUT they put the shower heater control IN the shower. It sits on the wall, and you turn it on from an electric plug outside the bathroom on the closest wall.
Don’t ask me! I’m still a bit scared of the thing. :-))
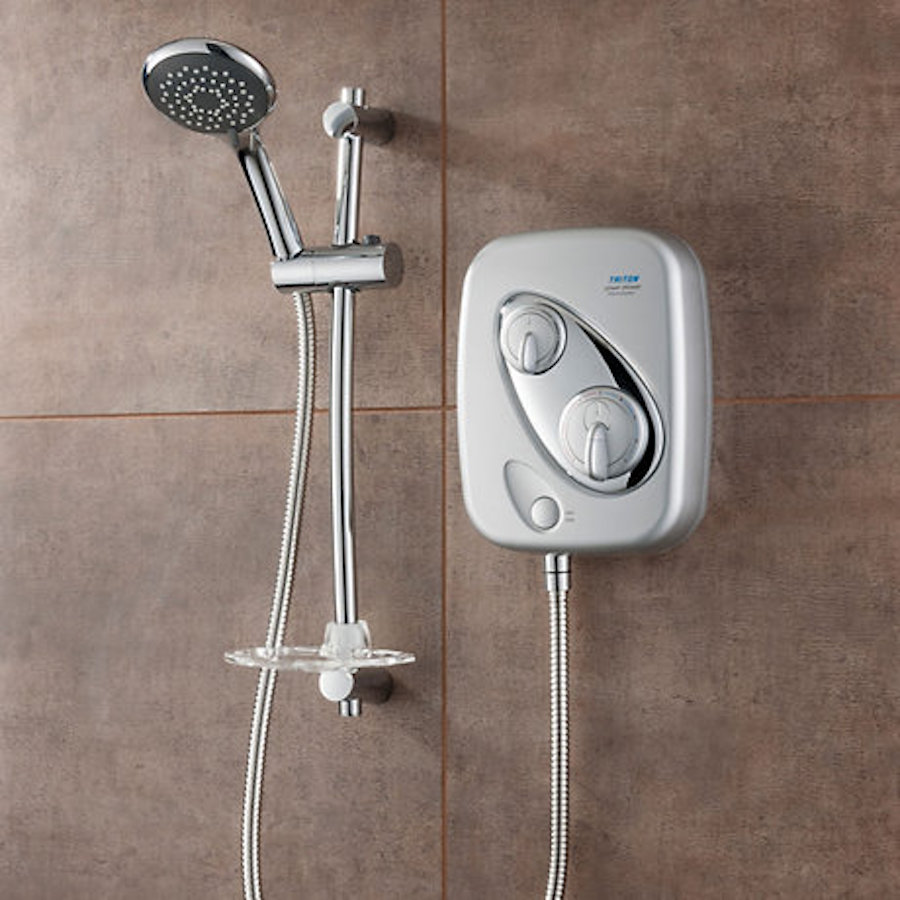
In May, the Wisteria that grows up the front of the house blooms a pretty purple. It is an all-stone building, and the vines easily climb the stones. We had to cut the vine back every few years. One year we had a vine grow into the bathroom and master windows. I leave the windows cracked a bit for air. He is more cautious about the vine growing under the tile roof slates and displacing or breaking a tile.
In 2008, I think, John decided to convert the garage into a small cottage. We moved into the little cottage and rented out the coach house until the family moved in later. My next blog will introduce you to the cottage and gardens where I now live. John’s daughter, husband, and children live in the coach house while they save for a new home. Lovely to have family closeby.
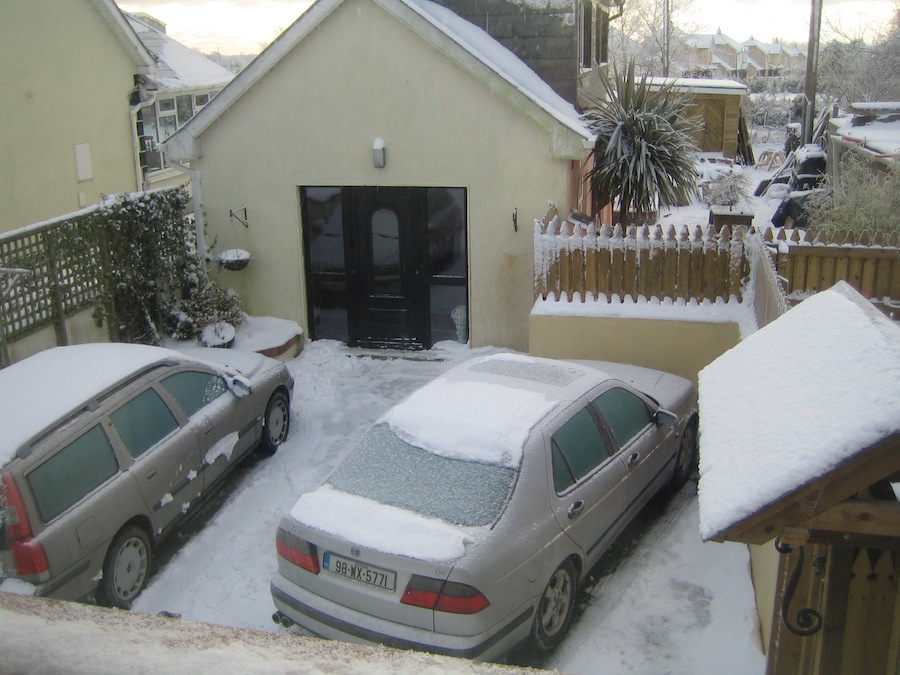
I’ll stop now; this is getting too long.
This picture shows the cottage conversion from the carriage house master bedroom. I’ll show you our new home part two fo this blog, and soon I’ll tell you about my troubles getting used to living in a foreign country.
I’d love to hear about your experiencing traveling. Any story you want to share?
Thanks for listening. Talk soon.
Dee

